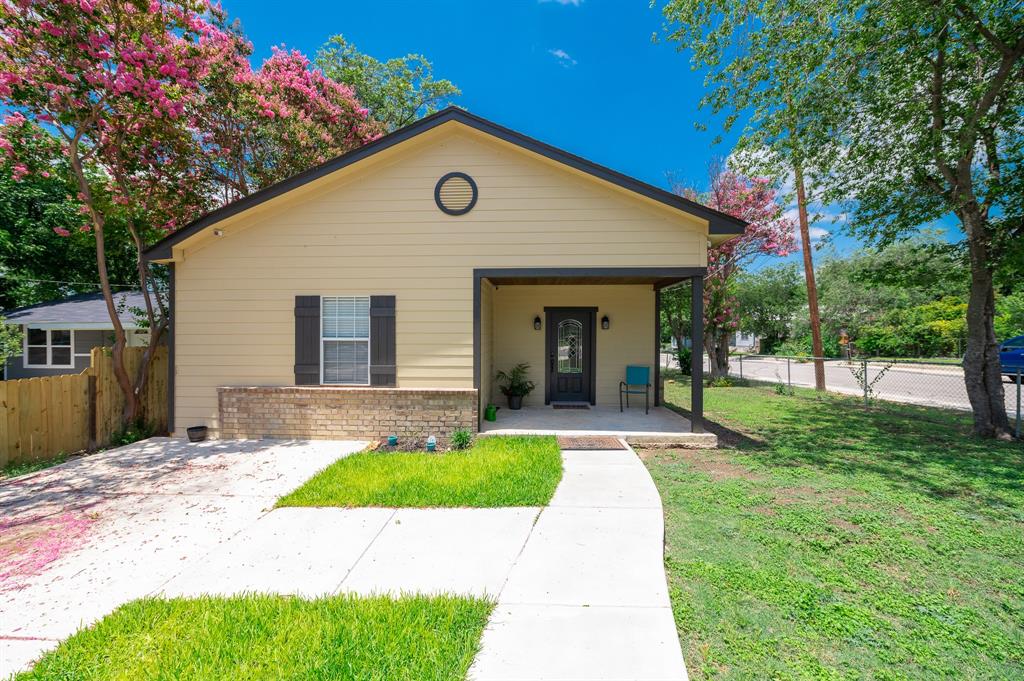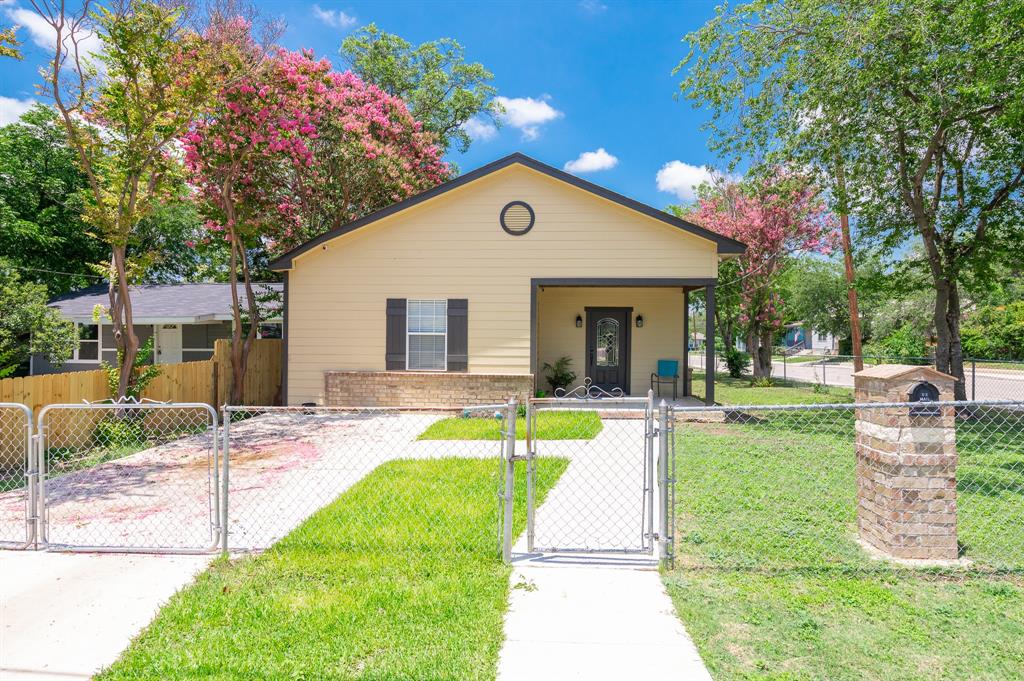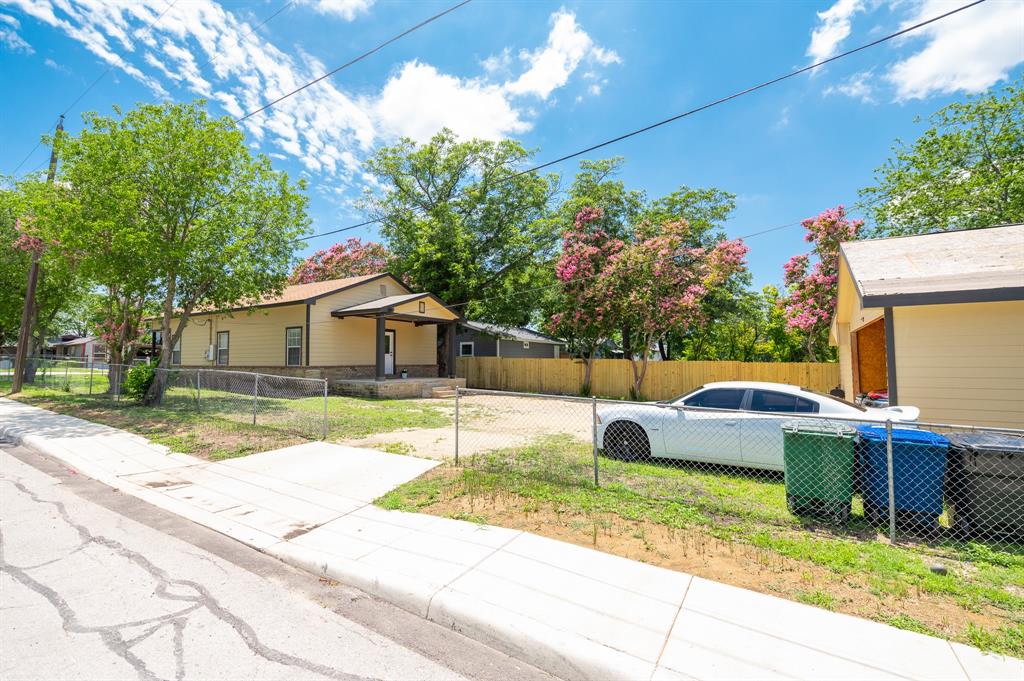Audio narrative 
Description
SELLER WILL PAY $5000.00 TO BUY DOWN INTEREST RATE!! FULLY UPDATED ONE STORY HOME IN GOVERNMENT HILL, 4 BEDROOMS WITH 1 FULL BATHROOM. CLOSE TO N I-35, TO UNIVERSITY OF INCARNATE WORD, SAN ANTONIO MUSEUMS, CLOSE TO FREEMAN COLISEUM AND AT&T CENTER, NEAR DOWNTOWN, JOINT BASE SAM HOUSTON, SHOPPING CENTERS, THE HISTORIC PEARL, ALAMODOME, BRACKENRIDGE PARK. THE OWNER DID A LOT OF JOB ON THIS HOME. ROOF COMPLETELY REMOVED FRAME AND ROOFING MATERIAL ON 2018. THE KITCHEN REMODELED TO INCLUDE: NEW FLOORING, NEW WALLS PLUS CEILING. INSTALLED GRANITE COUNTERTOPS, 42" TALL CABINETS, GLASS BACK SPLASH. ALSO FLOORING REMOVED FROM THE BOTTOM AND INSTALLED EW FRAMING, DECKING AND LAMINATE FLOORING TO LIVING ROOM, MASTER BEDROOM, KITCHEN AND BATHROOM. WATER HEATER REPLACED NEW IN OCTOBER 2020. WINDOWS UPDATED, CEDAR DETAILING TO OPENING LIVING ROOM, THE FRONT AND BACK PORCH UPDATED AND ADDED GROOVED DECK BOARD TO CEILINGS, ALSO ADDED FRONT DRIVEWAY AND SIDEWALK, A/C UNIT HAD UPDATES AND PARTS REPLACED ALL MENTIONED BEFORE WERE DONE ON 2022. REPLACE SIDING TO EXTERIOR HOUSE AND INSTALL PRIVACY FENCE ON MAY 2023. CROWN MOULDING THROUGHOUT THE HOUSE. ADDED CARPOT AND STORAGE UNIT (DETACHED. 30FT X 18 FT). EXTERIOR CAMERA SYSTEM PLUS MONITOR. EXTERIOR DOORS HAVE COMBINATION LOCKS. BUILT-IN ENTERTAINMENT CENTERS ON 2 OF THE BEDROOMS. SAN AGUSTIN GRASS TO FRONT YARD. BACK PORCH WITH CEDAR BEAMS AND ALL THE ORIGINAL POSTS ON THE HOME WERE REPLACED WITH CONCRETE POSTS. MUST SEE!!
Rooms
Interior
Exterior
Lot information
View analytics
Total views

Property tax

Cost/Sqft based on tax value
| ---------- | ---------- | ---------- | ---------- |
|---|---|---|---|
| ---------- | ---------- | ---------- | ---------- |
| ---------- | ---------- | ---------- | ---------- |
| ---------- | ---------- | ---------- | ---------- |
| ---------- | ---------- | ---------- | ---------- |
| ---------- | ---------- | ---------- | ---------- |
-------------
| ------------- | ------------- |
| ------------- | ------------- |
| -------------------------- | ------------- |
| -------------------------- | ------------- |
| ------------- | ------------- |
-------------
| ------------- | ------------- |
| ------------- | ------------- |
| ------------- | ------------- |
| ------------- | ------------- |
| ------------- | ------------- |
Down Payment Assistance
Mortgage
Subdivision Facts
-----------------------------------------------------------------------------

----------------------
Schools
School information is computer generated and may not be accurate or current. Buyer must independently verify and confirm enrollment. Please contact the school district to determine the schools to which this property is zoned.
Assigned schools
Nearby schools 
Noise factors

Source
Nearby similar homes for sale
Nearby similar homes for rent
Nearby recently sold homes
235 Gray St St, San Antonio, TX 78208. View photos, map, tax, nearby homes for sale, home values, school info...




































