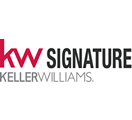Audio narrative 
Description
Popular 4-Bedroom floor plan from Award Winning Builder in the Gated community of Legends Ranch. Please excuse current condition - undergoing significant updates (New Flooring on First floor, Full interior repaint to light gray /white trim, Updated Kitchin sink and faucet. This is a Gorgeous, Bright, and spacious home with Bay windows in Front and Back and High Ceilings throughout. Kitchen has a breakfast bar that opens into a magnificent Family Room with Vaulted ceiling and fireplace. Master Bedroom has bathroom suite and large walk-in Closet Upstairs has three bedrooms, two sink bathroom, and a game room with bay windows. I know photos are horrible but since flooring and paint color is changing, I can't update at the moment. PLEASE NOTE - Tenants recently moved - Paint, floor work, Landscaping expected to be complete by June 14. Owner is listing agent. Property managed independently by a professional management company.
Rooms
Interior
Exterior
Lot information
Lease information
Financial
Additional information
*Disclaimer: Listing broker's offer of compensation is made only to participants of the MLS where the listing is filed.
View analytics
Total views

Estimated electricity cost

Subdivision Facts
-----------------------------------------------------------------------------

----------------------
Schools
School information is computer generated and may not be accurate or current. Buyer must independently verify and confirm enrollment. Please contact the school district to determine the schools to which this property is zoned.
Assigned schools
Nearby schools 
Noise factors

Listing broker
Source
Nearby similar homes for sale
Nearby similar homes for rent
Nearby recently sold homes
Rent vs. Buy Report
30210 Castle Forest Dr, Spring, TX 77386. View photos, map, tax, nearby homes for sale, home values, school info...
View all homes on Castle Forest















