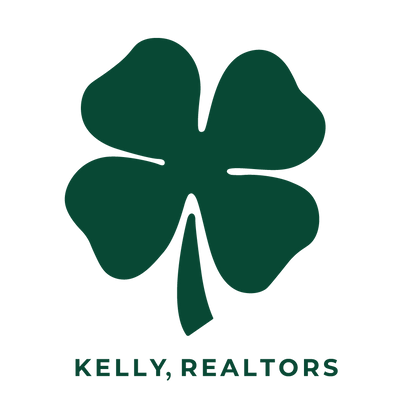Description
Fabulous 9.74 acre Ranchette! Welcome to refined country living! Conveniently located between Dallas and Houston, this beautiful property exudes serenity. Enjoy gorgeous sunrises from the back deck and sunsets from the front porch! This estate is built for comfort and longevity. The exterior has a Galvalume roof and cement board siding with cedar doors.The plumbing is PEX and sub-floor is 1.125". Wood ceilings, stucco walls, and indestructible bamboo floors flow beautifully through the living and bedroom areas. An expansive living area is accentuated by natural light plus a wood burning stove. Your dream kitchen is filled with custom cabinets and spectacular granite counter tops. For the chef, there is a Vulcan, six burner, gas range! Dine at the bar, breakfast area, or the formal dining area. Storage closets are everywhere. Each bedroom has an en suite bath with tile flooring. The over-sized primary bath has copper sinks with marble counters. Meditate, relax, entertain and live well!!
Interior
Exterior
Rooms
Lot information
Financial
Additional information
*Disclaimer: Listing broker's offer of compensation is made only to participants of the MLS where the listing is filed.
View analytics
Total views

Estimated electricity cost
Mortgage
Subdivision Facts
-----------------------------------------------------------------------------

----------------------
Schools
School information is computer generated and may not be accurate or current. Buyer must independently verify and confirm enrollment. Please contact the school district to determine the schools to which this property is zoned.
Assigned schools
Nearby schools 
Listing broker
Source
Nearby similar homes for sale
Nearby similar homes for rent
Nearby recently sold homes
9435 CR 132, Centerville, TX 75833. View photos, map, tax, nearby homes for sale, home values, school info...



















































